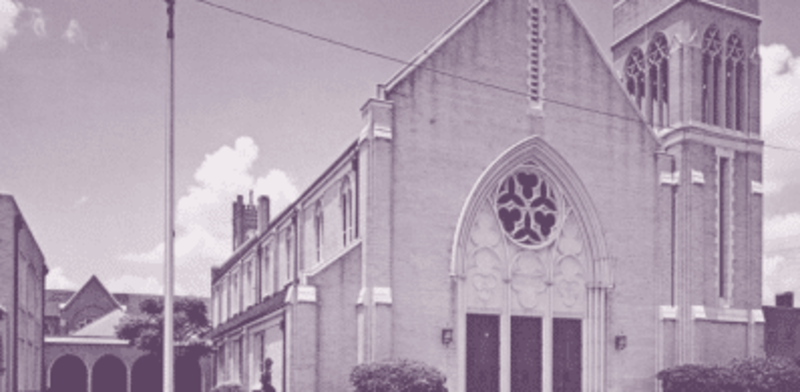Emmanuel Baptist Church is a surprisingly late example of twentieth century Gothic Revival architecture, designed by Favrot and Reed, a successor firm of Favrot and Livaudais. Erected in 1950, at a time when minimalistic design was in style, the building exhibits a multitude of details and features derived from the middle period of English Gothic architecture, giving it a sense of antiquity, despite its more recent construction. From the beige brick exterior, the church appears to be a two-story gabled structure with one-story shed roof side aisle extensions. The majority of the front gabled façade is composed of a large central pointed arch, constructed of cast stone; two smaller pointed arches are set within the large arch, flanking the three entrance doors. A rose window is set within the top of the large pointed arch, with trefoil design inside and outside of the window, and the name of the church is displayed within a quatrefoil design below the rose window. The bell tower is attached to the main building at one corner and features slight crenellation and tracery. Figural stained glass windows are set in pointed arch windows which are decorated with cast stone tracery throughout the upper stories The stained glass windows produced by the Jacoby Stained Glass Studios of St. Louis, Missouri depict the life of Christ. The interior configuration resembles that of a traditional Anglican or Catholic church, with a nave and side aisles, rather than a standard Baptist auditorium plan. The ceiling features exposed dark wood beams. A large addition was made at the rear of the sanctuary building in 1960 of similar exterior materials, and an arcade was built to connect them. The first Emmanuel Baptist church was constructed in 1897 as a wooden sanctuary on this site, after moving from Pineville where Emmanuel was first established as the “Alexandria

